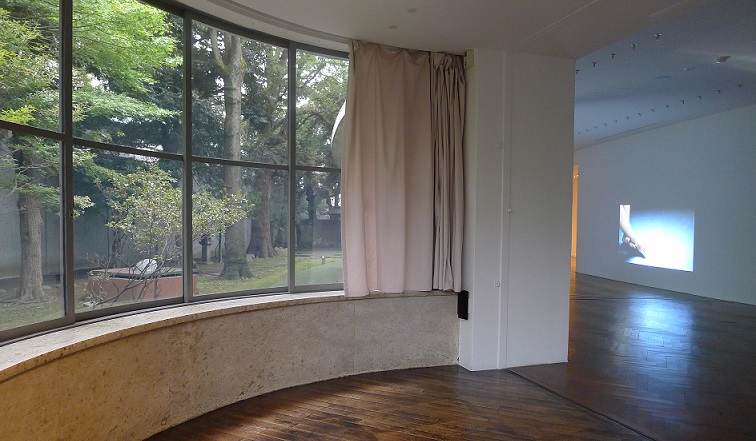藝評
規劃需要願景而非倒模 | Vision instead of ‘cookie-cutter’ planning
約翰百德 (John BATTEN)
at 3:26pm on 27th January 2019

圖片說明Captions:
東京原美術館於2018年舉辦的李傑展覽,圖為展覽其中一部份的室內情況,透過窗戶可看到花園。Hara Museum of Contemporary Art, Tokyo - an interior view of a section of Lee Kit''s exhibition and through the windows into the garden, 2018.
圖片Photo: 約翰百德 John Batten
(Please scroll down for English version)
土地供應專責小組剛剛公佈了終極報告及建議。獨立機構本土研究社以其他替代意念、分析和結論踴躍回應(見以下連結)。事情本該如此。專責小組的報告並不是土地供應的最後答案,現時需要做的正是社區討論。在香港,關於市區發展和規劃的討論,素來都缺少了引入哲學或道德的元素。例如是由反對者和獨立評論人就跨境高鐵路線定線和總站地點(現時建於西九龍)所提供替代方案所引入的那種討論。
在城市規劃而言,我城受著以往經多次測試檢驗的實用方針限制。政府通常都對新發展採取倒模的方法。你對建議方案早不陌生:未來發展將近似(「倒模」自)荃灣、沙田或將軍澳。建議將會是單一大型新市鎮,以大型商場為中心,由其兼任社區的心臟。商場附近會是港鐵站,毗連巴士站,再以巴士和小巴連接周圍多幢巨型住宅大樓的道路。為保公平,也需照顧私家車的需要,結果地面的露天空間主要由交通和停車場獨佔,而且因為交通噪音和空氣污染而令環境每況愈下。這是一種拙劣的規劃,亟需被挑戰和根本性的改革。
不久以前,建築和社區生活是為社會建立更美好未來的規劃中心。值得留意的,是今年適逢巴浩斯建築流派開去100周年。巴浩斯是德國的革新現代主義設計和建築派別。
現代主義建築與採用強化鋼和水泥等新物料同時出現,讓打造建築物時得到更大的設計彈性,提升工程強度。在第一次世界大戰後,政治與社會組織備受新的社會理論、心理學、文學、藝術和政治運動挑戰。城市也有了新的設想。在19世紀擴展的城市發現內城區變得擠迫,規管寬鬆,很多房屋建於嘈吵工作間和有害的工廠之間。集體運輸以通勤式的電車、火車和巴士形式出現,提供比由馬匹推動交通更快捷、效率更高的選擇。大量生產、價廉的汔車是最終(至今仍是最新)出現的創新科技,讓人們擁有流動彈性,可以前往更遠的地方。
集體運輸和私家車,讓人們可以輕鬆進出建於內城外圍的新屋苑、聚居區和發展項目,甚至是更偏遠的市郊地區。被認為環境健康安全的「花園」住宅發展環境,吸引了富裕的中產和高中產人士。逃離城市,搬到市郊生活是世界各地大城市常見的現象,在亞洲地區也有出現。上海、雅加達、泗水、西貢、新德埋、廣州、馬尼拉、東京和香港全都有市郊地區低密度住宅房屋增長的經驗。
我最近在東京原美術館參觀了一場展覽,主角是在國際上曝光率最高的香港藝術家李傑。美術館由是建於1930年代的現代主義住宅改建,兩側由日式花園包圍,後方設有綠色草地。建築風格與同期在九龍塘的原創大宅相近,兩者皆擁有圓型露台和鋼窗裝置。
美術館常設當代雕塑藏品的精選作品放在花園的室外空間,就像放在美術館內的常設藝術裝置一樣。要全面欣賞李傑的展覽,我們需要欣賞這個建築,還有各種建築細節(特別是窗戶),以及其他藝術品和美術館的其部份,包括商店和和咖啡座。他沒有忽略美術館的建築和已裝置的藝術品,更沒有與它們爭艷,他積極地擁抱了美術館的形態,並有策略地、低調地在館內放進了自己的畫作、錄像和裝置。美術館主要展覽廳旁設有一個附屬建築,以令人驚艷的弧形窗戶(來自前身住宅建築的原裝設計),可以看到或看進花園,轉身後則可以看到展覽廳。
美術館是展示來自世界各地當代藝術的場地,也是難得一見,歌頌現代主義簡約美的現存典範。值得留意的,是這個前身為原邦造家族宅邸的建築物,座落於園景花園內,令人懷緬一個以偉大建築實驗、市郊擴展和花園設計構建的年代。
我們生活於不同的時代,對於迫在眉睫的問題也有著不同的關注。但最低限度,我們可以對城市規劃有著類似的願景方針。在香港的城市規劃中採取倒模方法並沒有改善我們的生活。最起碼,我們應該討論可持續發展、能源效益和以人為本的規劃等問題,而不是只記掛土地供應數字。
參考資料:
https://liber-research.com
www.landforhongkong.hk/en/views/index.php
www.haramuseum.or.jp
原文刊於《明報周刊》,2019年1月19日
Vision instead of ‘cookie-cutter’ planning
by John Batten
The Task Force on Land Supply has just released its final report and recommendations. The independent Liber Research Community has responded vigorously with alternative ideas, analysis and conclusions (see links below). This is exactly as it should be. The Task Force’s report is not the final word on land supply and community discussion is now necessary. A missing ingredient in any Hong Kong discussion about urban development and planning is to introduce a philosophical or ethical element – for example, the sort of discussion introduced by protestors and independent commentators who offered alternatives to the alignment of the Cross-border fast train route and the terminus location, now built at West Kowloon.
The city is restrained by past tried-and-tested pragmatic approaches to urban planning. Usually, government will adopt a ‘cookie cutter’ approach to a new development. You know the proposal: future developments will resemble (‘cookie-cut’) Tsuen Wan or Shatin or Tseung Wan O. The proposal will be a single large new town, centred around a big shopping mall, that also doubles as the community’s heart. Near the shopping mall will be an MTR station adjacent to a bus station; roads leading to surrounding mega-residential towers are serviced by buses and mini-buses. Arguing that fairness must be maintained, the needs of the private car will also be catered-for, resulting in ground-level open space predominantly monopolized by traffic and parking, and degraded by traffic noise and air pollution. It is clumsy urban planning. It begs to be challenged and radically overhauled.
Not so long ago, architecture and the urban life were central to planning for society’s better future. Significantly, this year is the 100th anniversary of the beginnings of the Bauhaus – the reforming German school of modernist design and architecture.
Modernist architecture coincided with the use of new materials, including reinforced steel and concrete, allowing greater design flexibility and engineering strength. After the First World War, political and social institutions were challenged by new social theories, psychology, literature, art and political movements. Cities were also being re-envisioned. Cities that had expanded in the 19th century saw inner-city crowding with lax planning controls and houses built amongst noisy workplaces and noxious factories. Significantly, mass transportation, in the form of commuter trams, trains and buses – faster and more efficient than horse-drawn transportation - were being introduced. The mass-produced, lower-priced car was the final (and still the most recent!) innovation to allow travelling flexibility and longer distances to be travelled.
Mass transportation and the private car allowed easy access to new residential estates, enclaves and developments built on the outer fringe of the inner cities and further afield, the suburbs. Those with wealth, the middle-class and upper-classes, were attracted by the perceived healthy and safe environment of ‘garden’ residential developments. Escaping to the suburbs to live was a phenomenon seen in large cities throughout the world, including those in Asia. Shanghai, Jakarta, Surabaya, Saigon, New Delhi, Guangzhou, Manila, Tokyo and Hong Kong all experienced the growth of low-density residential housing in the suburbs.
I recently visited an exhibition by Hong Kong’s most internationally seen artist Lee Kit, at the Hara Museum of Contemporary Art in Tokyo. The museum is an adapted modernist former residential building built in the 1930s and surrounded on two sides by a Japanese garden and an open lawn at the rear. The architecture is similar in style and of the same period as the original residential homes, with their rounded balconies and steel window fittings, seen in Kowloon Tong.
Selections from the museum’s permanent contemporary sculpture collection are placed outside in the garden, as are permanent art installations within the museum. It is necessary to appreciate the architecture, the architectural detailing - particularly windows - the other art and parts of the museum, including the shop and café, to fully appreciate Lee’s exhibition. Rather than ignoring or competing with the museum’s architecture and its installed art, Lee actively embraced the form of the museum, and he strategically and subtly places his own paintings, videos and installations within it. In the museum’s main viewing gallery there is a side ‘annex’ with a wonderfully curved window (original, from when the building was residential) looking onto, or into, the garden, and if you turn around, into the gallery.
The museum is a venue for contemporary art from around the world. It is also a rare living showpiece extolling the minimal beauty of modernism. Significantly, this former Hara family residence is set within a landscaped garden, harking back to an era of great architectural experimentation, suburban expansion and garden design.
We live in a different time and age and have different concerns and pressing issues, but we can, at least, have a similar visionary approach to urban planning. The ‘cookie cutter’ approach to Hong Kong urban planning is not making our lives better. At a minimum we should be discussing such topics as sustainable development, energy efficiency, and people-centred planning - not just preoccupied by land supply numbers.
Links for further info:
https://liber-research.com/
www.landforhongkong.hk/en/views/index.php
www.haramuseum.or.jp
This article was first published in Ming Pao Weekly, 19 January 2019. Translation from English to Chinese by Aulina Chan.
